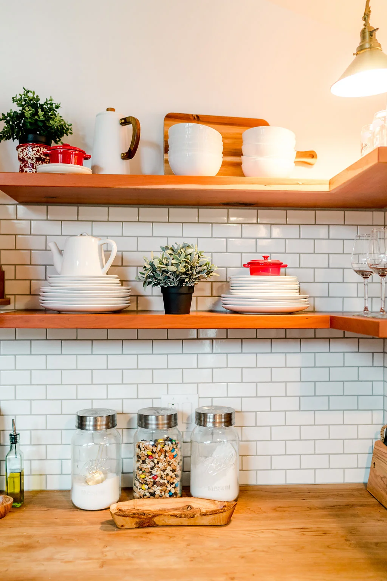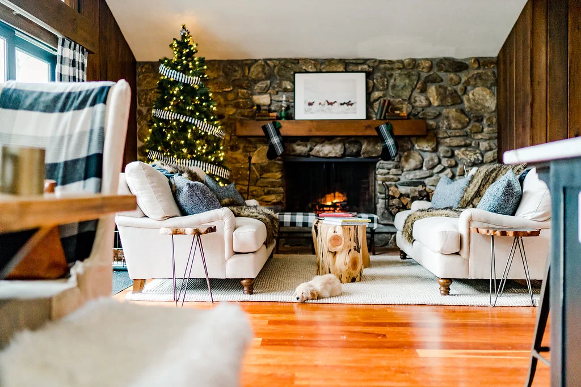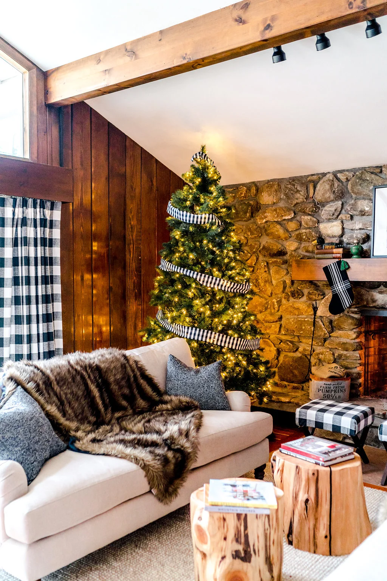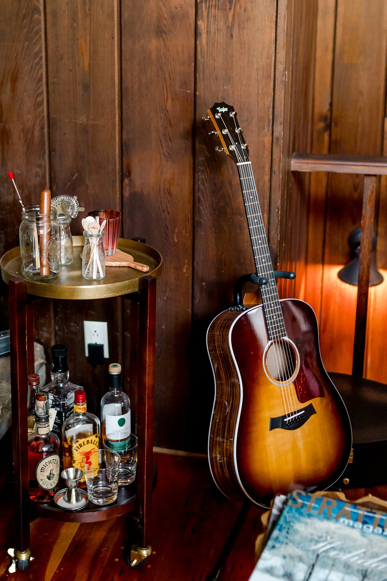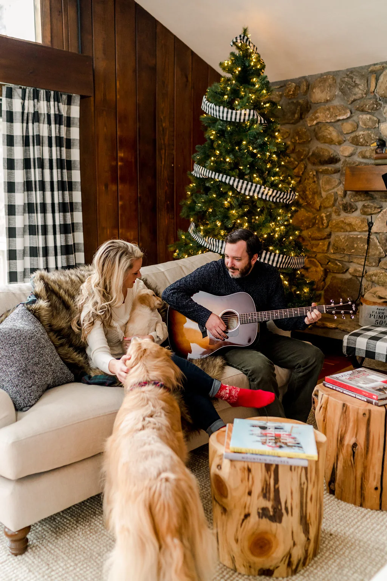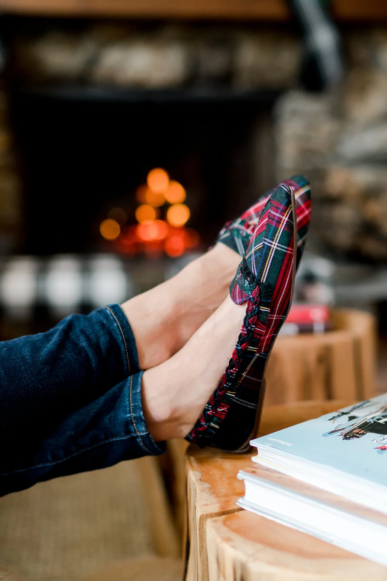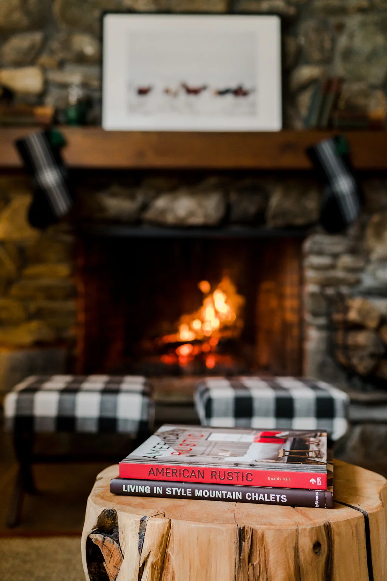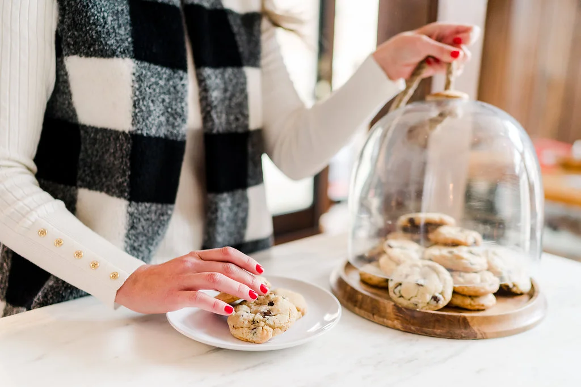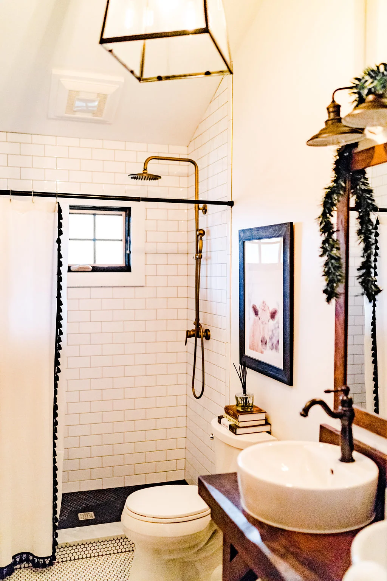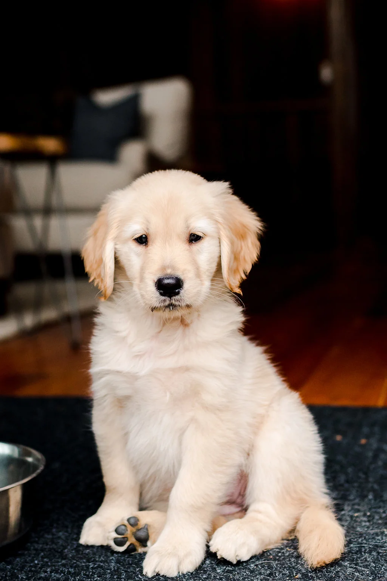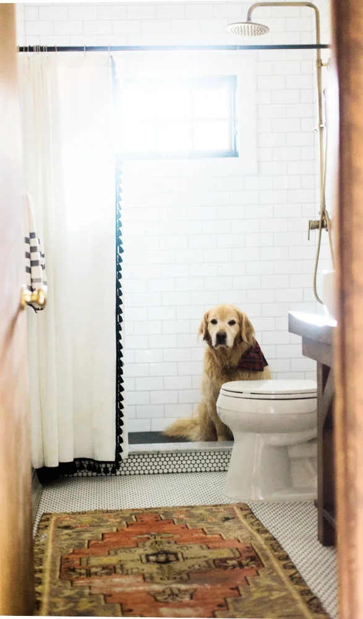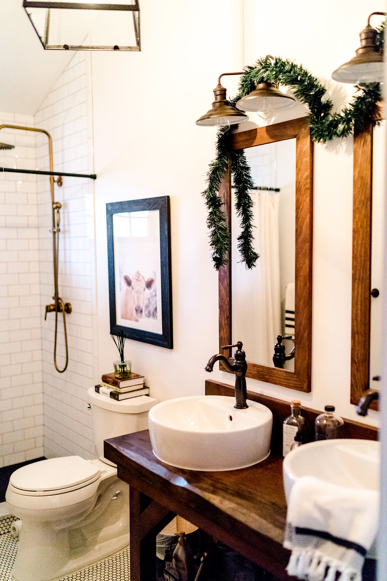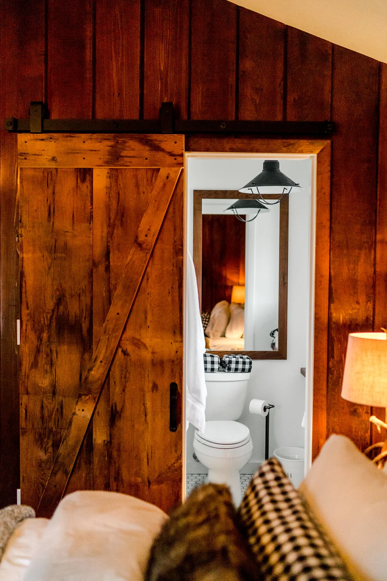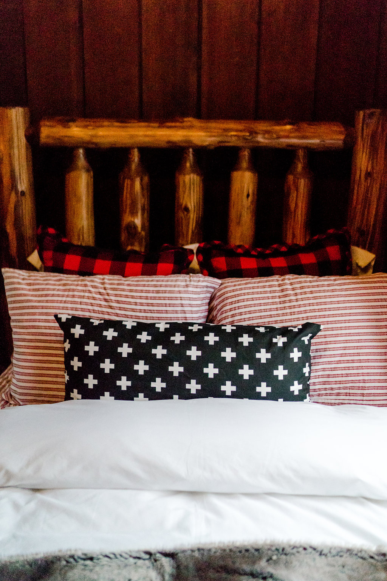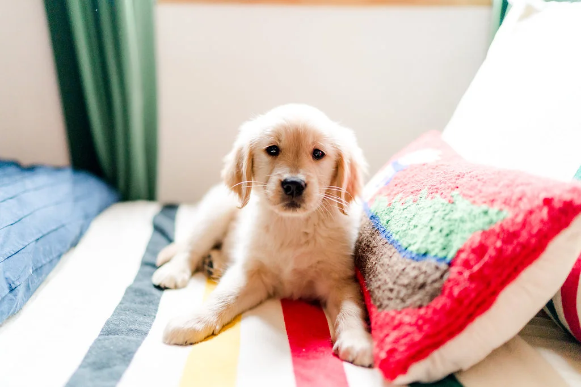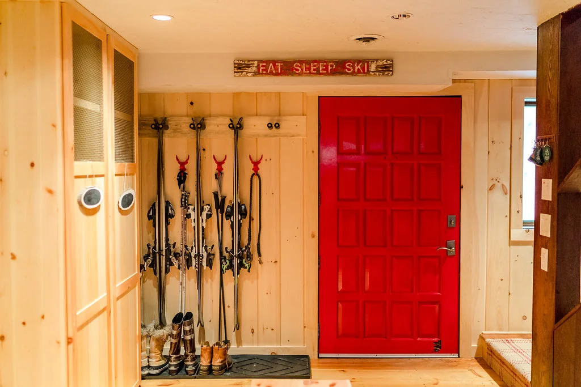Cozy Winter Weekends + Vermont Home Tour
Ok folks, I've been teasing a peek into our little Vermont cabin for over a year now, and I owe it to y'all to finally live up to my word. It also happens to be perfect timing, because I'm joining forces with Talbots to encourage people to #sharethemoments this holiday season - and our favorite holiday moments are always the simple ones spent with each other. Bonus if we happen to be in Vermont surrounded by friends or family. So we are ready to finally open the big red door to our little sanity saving getaway thanks to these gorgeous images from my new bestie, Meg, at Rodeo & Co (she's honestly amazing).
Keep in mind, it's still a work in progress, but it's such a special place to us. We always say we didn't know how much we needed a place to escape to until we started using this sweet little chalet, and now we find any excuse to head north. It's just so good for the soul. We feel beyond blessed every second we get to spend here.
First, let me just say this has been a dream of ours for forever. Stalking real estate is one of our favorite pastimes. We still can't believe that we finally made this little chalet happen, and truthfully it's been a lovely process. Andrew did have to say the phrase "it's just a ski house" about one million times throughout the renovations to rein me in a bit - but that's to be expected. And it's true. This house didn't need to be perfect. It needed to be well-loved and usable. So that little phrase ended up being our renovation mantra.
We worked with The McKernon Group up in Vermont, and we couldn't recommend them more. They take such pride in their work, and it really showed. I'm sure they thought I was crazy a time or two with my insane attention to detail and constantly trying to find cheaper ways to do things - but they humored me along the way, and we actually had a great time working together.
So let's start from the beginning. The minute we walked into this house, I knew it was a winner. The location was perfect, and the fireplace was just insanely good. And in Vermont, a fireplace is everything. The kitchen? The bathrooms? They definitely needed some work. But it was really the perfect amount of work for us to tackle and put our own stamp on things without losing the "it's just a ski house" mentality. I was beyond excited to get stared. I had dreams of an open floor plan where groups could gather and create memories and gosh darn it, it was going to happen.
We knew we wanted a super low maintenance house (read affordable), so we tried to stick with finishes that didn't require much care. You should have seen me schlepping car loads of tile, toilets, ikea sinks, etc. (along with Otto, my trusty sidekick) to cut costs where we can last fall. It was quite the sight. Saving money is my husband's love language, and I'm always happy to oblige. I would say just about everything in this house is either Target, Ikea, Home Goods, Etsy or something similar. I knew if we were going to knock down walls, I had to cut corners where I could with the decor. And I always love a challenge.
SHOP THE KITCHEN
For the kitchen, we chose the butcher block countertops for cost and care purposes. And because they just felt so Vermont. The house happens to be in a region in Vermont famous for its marble quarries, so the contractors let me know of a scrap pile I could pick from for the kitchen island since it's on the smaller size. I'm obsessed with it, and Andrew just loved that I actually liked something from a scrap pile. The farmhouse sink is from Ikea, and I'm pretty sure I designed the entire kitchen around this brass faucet.
The main floor has a lot of wood paneling (which I actually love in a ski house...and it wasn't in our budget to remove it even if I didn't love it...haha) so we knew we wanted to keep the walls and tile in the kitchen white were we could to help brighten up the room a bit. We moved the overly large refrigerator that was in the old space into the laundry room downstairs (it now holds Andrew's craft beer selections and tater tots...lots of tater tots), and went with this sleeker version that worked with the scale of the space a bit more.
I absolutely love how we can have a group of people hanging out in the kitchen, on the couches or at the dining table and all feel like they are part of the action. It makes for some very special weekends packed with memories and inside jokes. That's honestly my favorite thing about this house - the people we get to share it with.
Just off the kitchen is the living space, which we had to do very little to, thankfully, because that fireplace is just makes such a statement. I ordered these couches from a local furniture company because I always like to support local businesses, and I needed to find something cheap and super durable. We've been really pleased with them. I then had my friends at Martha & Ash create custom curtains for our large windows in this room - and those beauties really changed the entire space. I get questions about these buffalo check benches ALL the time, but they were just super cheap ones from Target about five years ago that I stapled this fabric too. Cheapest and easiest DIY ever.
This living room is just the best place to aprés after a chilly day on the slopes, snow shoeing, hiking, or whatever we happen to be doing outdoors that day. We don't have a TV upstairs so we end up entertaining each other on our own. Imagine that! We get old school with guitars or games or just loads of witty banter. And now, snuggling another puppy.
SHOP THE LIVING ROOM
More than anything, I want people to come to the house and feel at home. I want them to feel comfortable helping themselves (and serving themselves!) so I don't feel pressured to cater to their every need each weekend. I know that sounds selfish, but I feel like people relax more when you aren't fiddling over them the entire time (is that just me?). The open shelving in the kitchen (and bathrooms) really help with that - people can see exactly what they need so they don't always have to ask me where to find things. We've had so many people tell us coming to this little cabin feels like an extension of their own home - and there is no greater compliment to me than that.
Let's explore the bathrooms and bedrooms, shall we? The main bathroom on the main level needed a total re-haul. To give you an idea, there was a bathtub IN the floor. Like you had to take a step down. That just looked like an accident waiting to happen to me, so we knew if we changed anything, that would be the first thing. And I'm so glad we did! We love this bathroom, and that perfect vintage rug from New England Loom ties it all up with the prettiest of bows.
SHOP THE BATHROOM
The master bedroom basically feels like the comfiest cave ever. The wood walls make sleeping a dream. I sleep better here than any place in the world. It's not a huge room, but that king bed is legit heaven. There is a small little half bath off the bedroom which we also did a small reno to (the before was so underwhelming I didn't even take pictures). There wasn't a door on this bathroom before (which I'll never understand) so this barn door was the perfect addition.
SHOP THE MASTER
Next to the master is the little guest room above, and then there are two bedrooms downstairs as well. The house isn't huge, but I love the way it's laid out. It allows our friends with kids to have their own space downstairs to spread out a bit. We crammed as many beds as we could into each room, because after all, it is a ski house.
SHOP THE GUEST ROOMS
Another thing we loved about the house is that - despite its size - it has several gathering places. For instance, this little family / game room. It's perfect for movie night, and Andrew has his work station set up here for those Fridays he gets to work from home (with ski breaks, of course).
This little entry was pretty nondescript at first, but since I knew it would serve as the mudroom, we needed to figure out a way to contain all the clutter that tends to come with ski house mudrooms. Basically we needed something to keep me sane in the winter months (clutter is my enemy). So we added four lockers that hold boots, mittens, jackets, helmets, goggles, etc. and added the ski rack so those beauties don't have to lean up against walls. There is a long bench in the middle for taking off boots, and it's safe to say this is the most used space in the house. I'm SO glad we pulled to trigger to do this portion of the renovation.
SHOP THE FAMILY ROOM
Finally, off the main living space, there is this amazing deck where we gather around the fire pit for cocktails or s'mores (and where we are currently saving up for a hot tub). In the summer it's beautiful and shaded. In the fall we are surrounded by vibrant colors. And in the winter we get the afternoon sun and views of the slopes. We love, love, love spending time out here.
SHOP THE DECK
So there you have it! If you made it this far, I'm impressed! Thanks for letting us welcome you into our little piece of heaven and share our favorite holiday tradition - enjoying the little moments in this cozy space. It really is so special to us.
So now I want to know - what's your favorite way to celebrate the holiday season? Big or small. From now until December 18th, Talbots is asking you to share a photo of your favorite holiday moment for a chance to win a curated Talbots holiday box (they are good, trust me) AND potentially be featured on Talbots.com!
Ways to Enter:
- Instagram: follow @talbotsofficial and post a photo using #sharethemoments/tag @talbotsofficial in the caption
- Or, submit by visiting www.talbots.com/sharethemoments
SHOP THE OUTFITS
If I missed something or if you have sourcing questions - just shout in the comments! Happy Holidays!
PHOTOGRAPHY: RODEO & CO | STYLING: ABBY CAPALBO
This post was sponsored by Talbots, but my opinions, puppies, and husband are my own. Thank you for the support!









